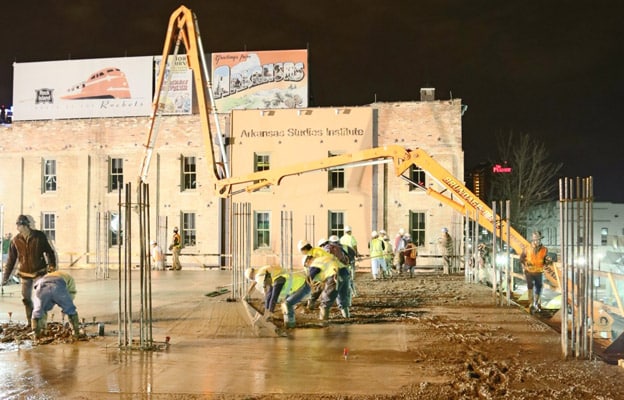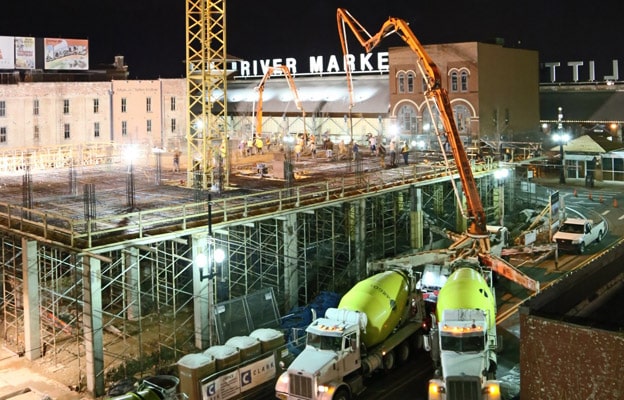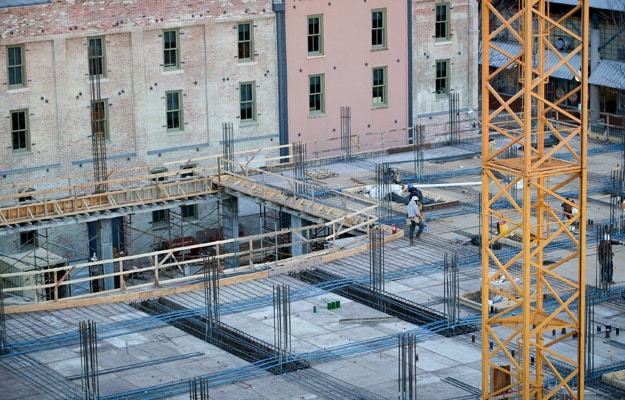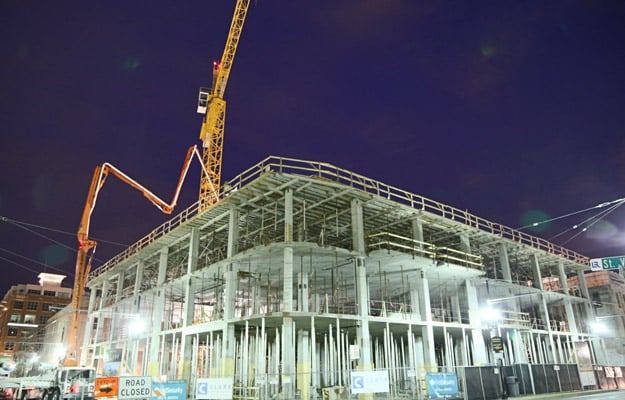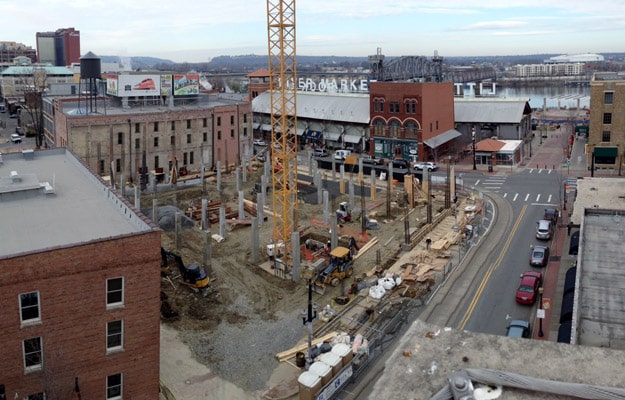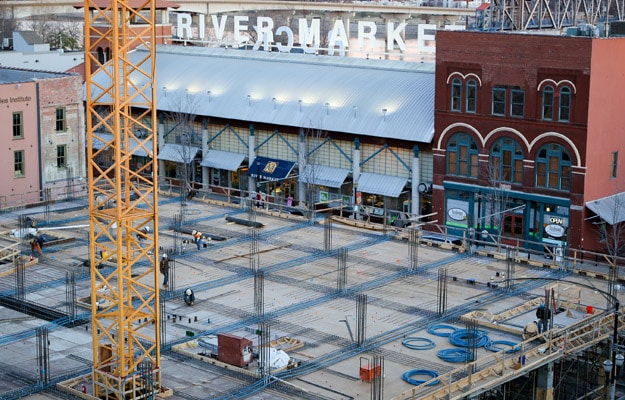Arcade Building
Owner
Bobby Roberts
CONSTRUCTION MANAGER
Clark Contractors
MARKET
Mixed-use
LOCATION
Little Rock, AR
Summary
The Arcade Building in Little Rock, Arkansas, is a three-story, 56,450-square-foot mixed-use development that transformed a former surface parking lot into a vibrant urban space. Completed in 2013, the building houses office spaces, classrooms for the Clinton School of Public Service, archival facilities for the Central Arkansas Library System, the Ron Robinson Theater, and the Cache Restaurant.
The Arcade Building’s design features a brick pattern that complements the adjacent historic structures, with modern additions like alucabond panels curving along the primary corner. Street-facing sides are lined with small retail bays, and the building’s adjacent alleyways offer welcoming access to the theater and temporary outdoor attractions.
Bass was honored to provide all building and site concrete work for this project. Our team executed precise concrete placements for foundations, slabs, and structural elements, ensuring durability and alignment with the project’s architectural vision. This project underscores our commitment to delivering high-quality concrete solutions for complex, multi-use developments.
Tons of Reinforcing
Cubic Yards of Concrete
Browse Similar Projects


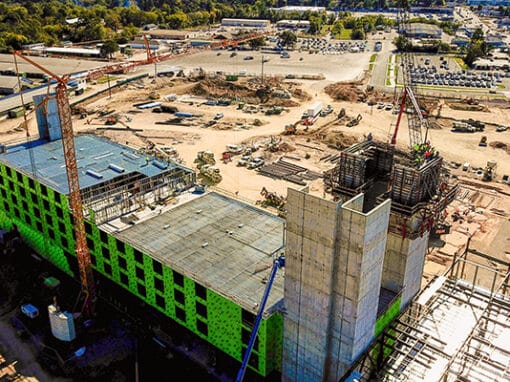
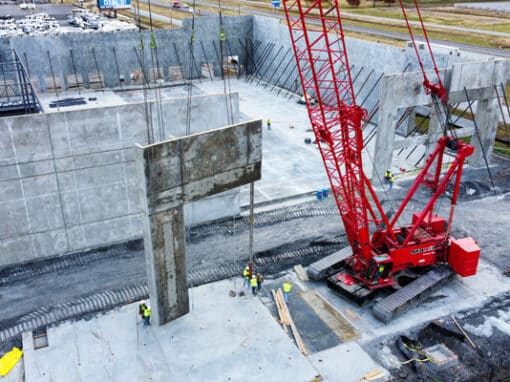
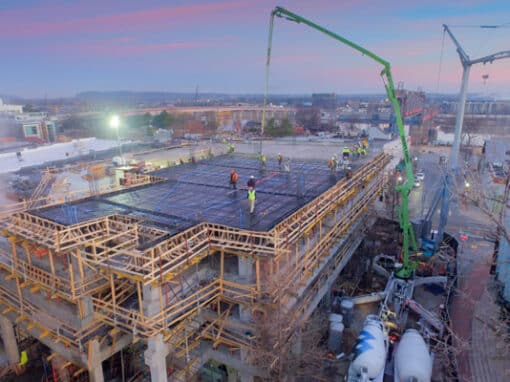
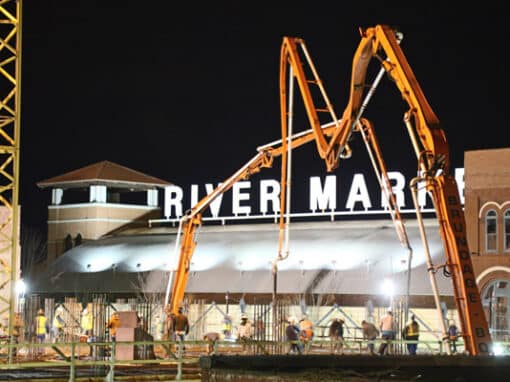
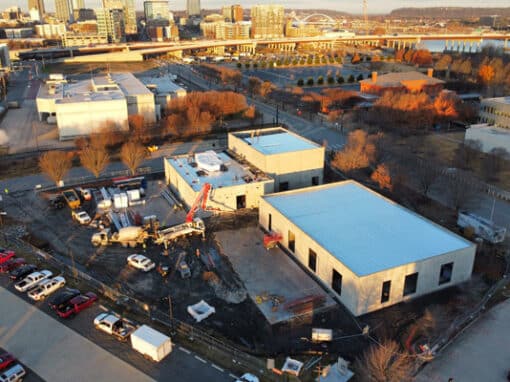

Locations
6 Remington Cove
Little Rock, AR 72204
3301 N 2nd Street
Rogers, AR 72756
7730a Trinity Rd.
Cordova, TN 38018
© Copyright 2024 Bass Commercial Concrete, LLC

